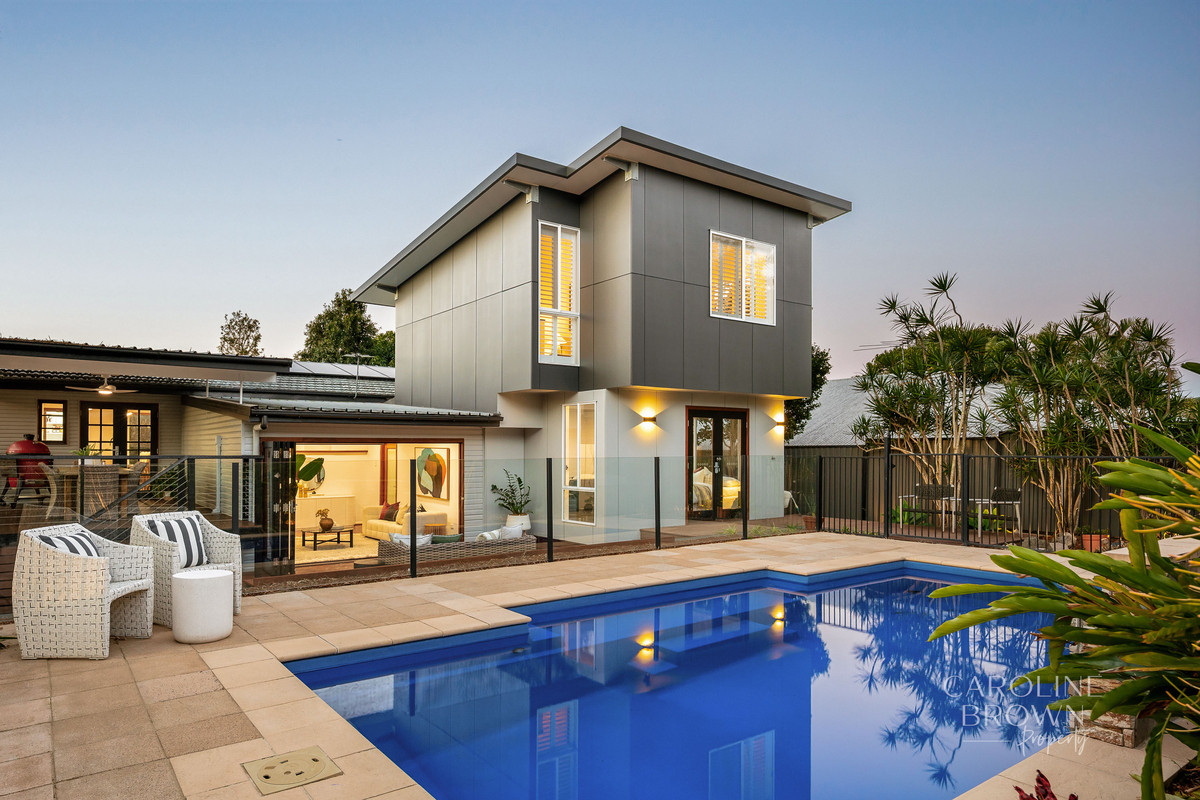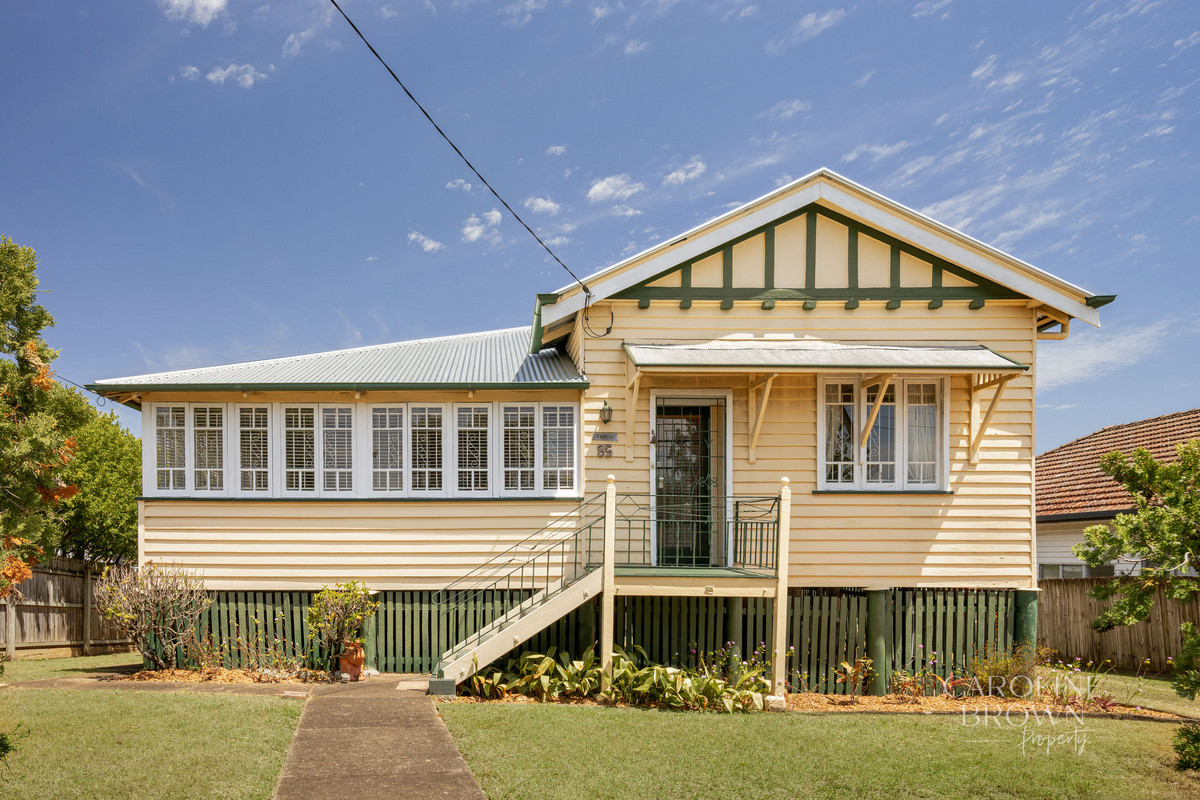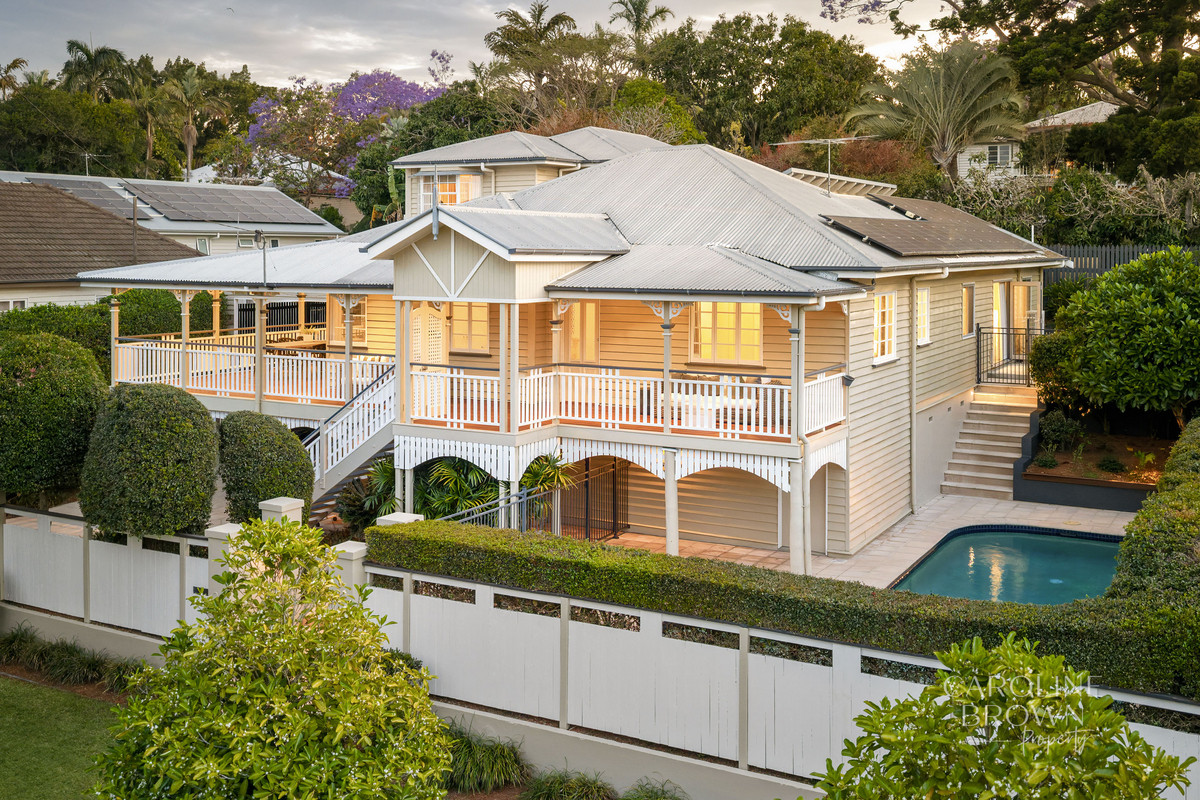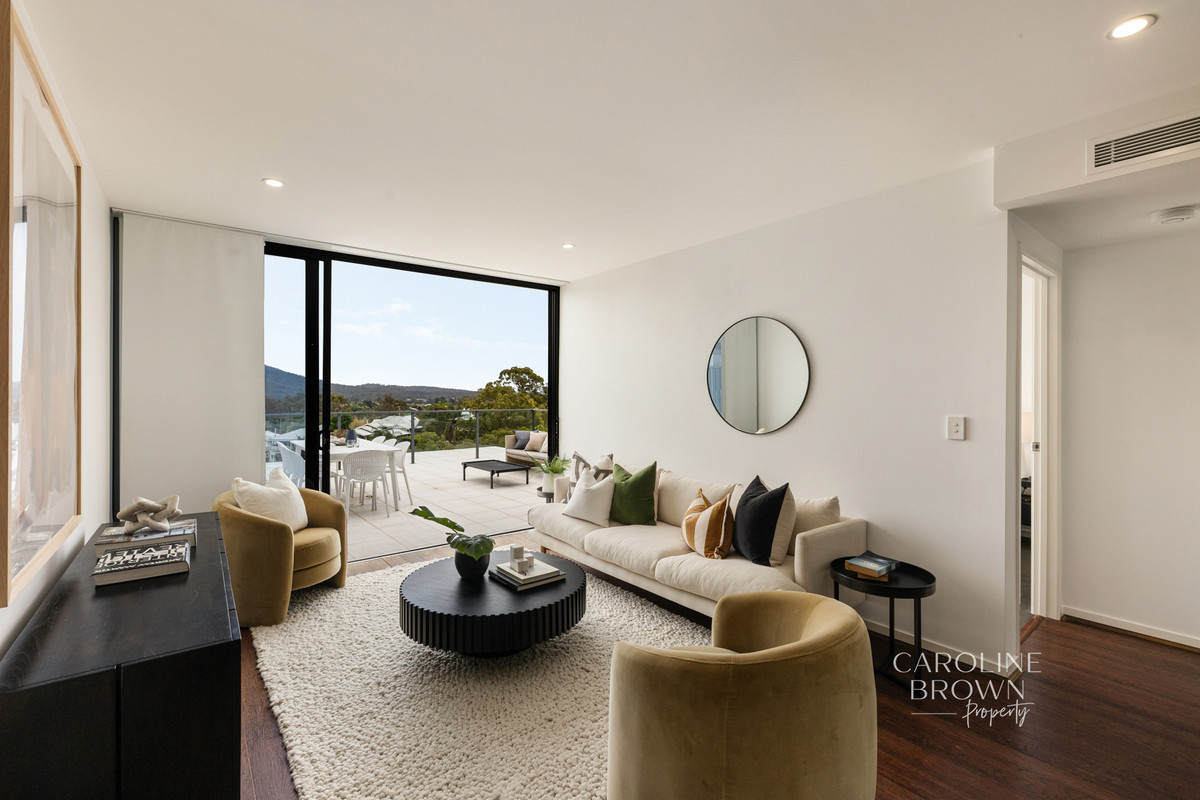


Hidden Family Oasis - Space, Privacy & Flexibility
Set well back from the street behind secure gates, this impressive residence unfolds as a private sanctuary designed for modern family life. Recently refreshed with thoughtful updates, it sits on a generous 1,032m2 allotment and offers a flexible floor plan with multiple spaces for living and entertaining.
The central living zone has been designed with both family life and entertaining in mind. The kitchen and dining open effortlessly to a deck that catches the morning light, while the lounge extends to another with a perfect view of the pool and gardens. Together, these spaces offer a seamless flow between indoors and out, giving you options for every occasion. The kitchen itself is as stylish as it is practical, complete with stone benches, quality appliances, and a generous walk-in pantry with second oven. A multi-purpose space with its own bathroom adds yet another layer of flexibility, ideal for use as teenage retreat, or a home gym. Outdoors, the home is designed for both relaxation and play, with a resort-style pool with water feature, landscaped lawns, and multiple decks for entertaining.
Comfortable accommodation comprises five bedrooms, including a private parents’ retreat on its own level. Bathed in natural light, it offers generous proportions, a custom walk-in robe and a well-appointed ensuite. Three additional bedrooms are positioned together, all with air-conditioning and two with built-in robes. They are serviced by a family bathroom with a shower-over-bath combination. The studio/fifth bedroom enjoys its own deck with direct pool access - an ideal set-up for guests, older children, or a creative workspace.
• Freshly painted inside & out
• New blinds, fans + lighting
• Central kitchen, walk-in pantry with second oven
• Parents’ retreat with walk-in robe & ensuite
• Three bedrooms, two with built-in robes
• Studio/fifth bedroom with deck + pool access
• Multi-purpose room with 3rd bathroom
• Split system air conditioning + automated blinds
• Double garage with workshop + additional off street parking
• 13.2kW solar system + fast fibre NBN
• Electric front gate + security cameras
• Resort-style pool with water feature with custom cover
• 1,032m2 allotment with landscaped lawns
Perfectly positioned, the home is a short stroll to Ashgrove State School, Ashgrove West Shopping Centre, Banneton Bakery, Dan Murphy’s and The Gap Tavern, as well as nearby playgrounds, walking tracks and off-leash dog parks. Direct bus services across the road make city commuting effortless, while in the other direction The Gap Village is only minutes away for everyday convenience. This residence delivers a unique sense of peace and privacy while keeping you close to everything Ashgrove is loved for. Don’t miss the opportunity to inspect this exceptional family retreat.
This property is being sold without a price therefore a price guide cannot be provided. The website may have filtered the property into a price bracket for website functionality purposes. Land dimensions and information are sourced from CoreLogic & B.C.C and should be used as a guide only.
Whilst all reasonable attempts have been made to verify the accuracy of the information provided, the Selling agents confirm that they cannot guarantee accuracy of the same and accept no liability (express or implied) in the event that any information provided here is inaccurate. Parties must ensure they make their own due diligence enquiries to satisfy themselves about the accuracy of the information. This information provided is indicative only and must not be relied upon unless confirmed.
Under Offer

.png)



