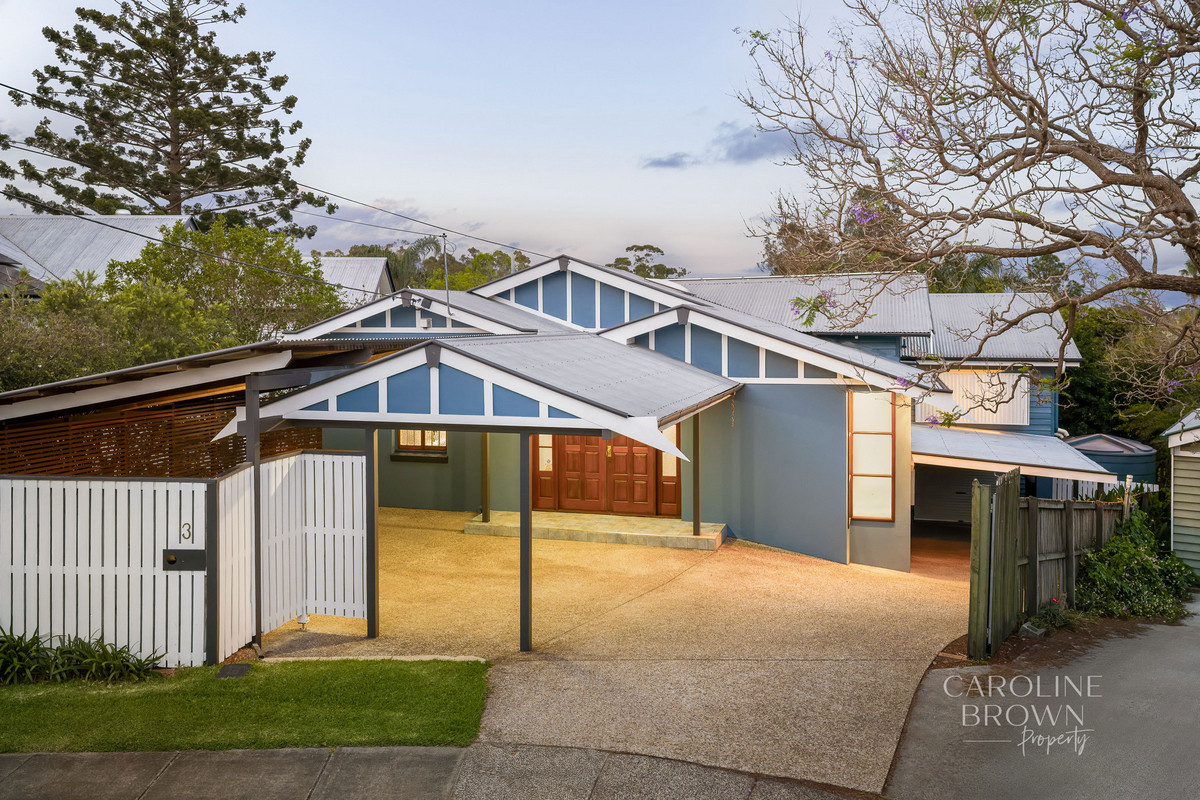


Substance, space and seamless entertaining
Beautifully considered and brilliantly functional, this expansive Ashgrove residence delivers an exceptional family lifestyle with its clever layout, generous proportions, and seamless flow from indoors to out. With multiple living areas, extensive outdoor entertaining and a breezy, elevated position, it’s a home designed for families who love to gather - and spread out.
A wide breezeway-style entry sets the tone, connecting the two wings of the home with space, light, and airflow. On one side, the kitchen connects effortlessly with casual meals at the front, formal dining in the middle and a generous rear living zone that opens to an elevated entertaining deck with built-in bar and leafy outlook. Downstairs, an additional lounge steps out to the covered alfresco and north-east facing garden, where level lawns and lush landscaping create a private and practical outdoor haven. There’s also a second outdoor bar tucked at the rear - the perfect setting for low-key catchups or lively weekend sessions.
Accommodation is well zoned for families or guests, with four bedrooms on the upper level, two with built-ins, and two joined by a Jack-and-Jill ensuite and walk-in robe, including one with direct access to the deck. Downstairs, a fifth bedroom with its own ensuite, walk-in robe and French doors to the garden offers ideal separation for teens, guests, or extended family.
918m2 allotment with wide frontage & flat lawns
Multiple living zones across two expansive levels
Central kitchen with stone benchtops & quality appliances
Five bedrooms including two with ensuites & walk-in robes
Entertainer’s deck with built-in bar & leafy outlook
Second alfresco area plus additional rear bar zone
6kW ducted air-conditioning across 5 zones (installed 2023)
6kW solar system
Back to base security system + CCTV (internet-enabled)
Automatic irrigation system (6 zones, tank, or town water)
10,000L water tank
Three undercover vehicle spaces
Plenty of additional parking
Within the Ithaca Creek State School catchment and close to Marist College and Mt St Michael’s, with easy access to parks, shops, and Ashgrove’s café precinct. This is a home that gets the balance exactly right - space, substance, and serious lifestyle appeal. Inspect to appreciate.
Under Offer

.png)



