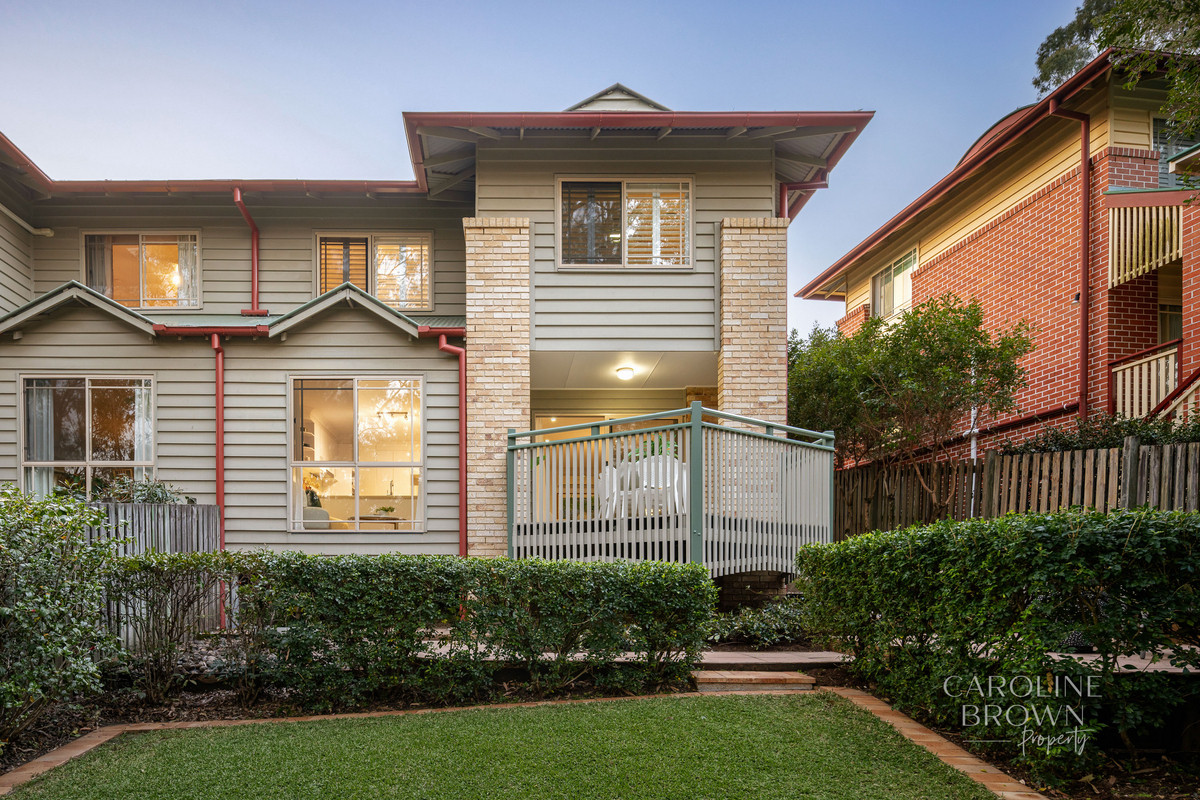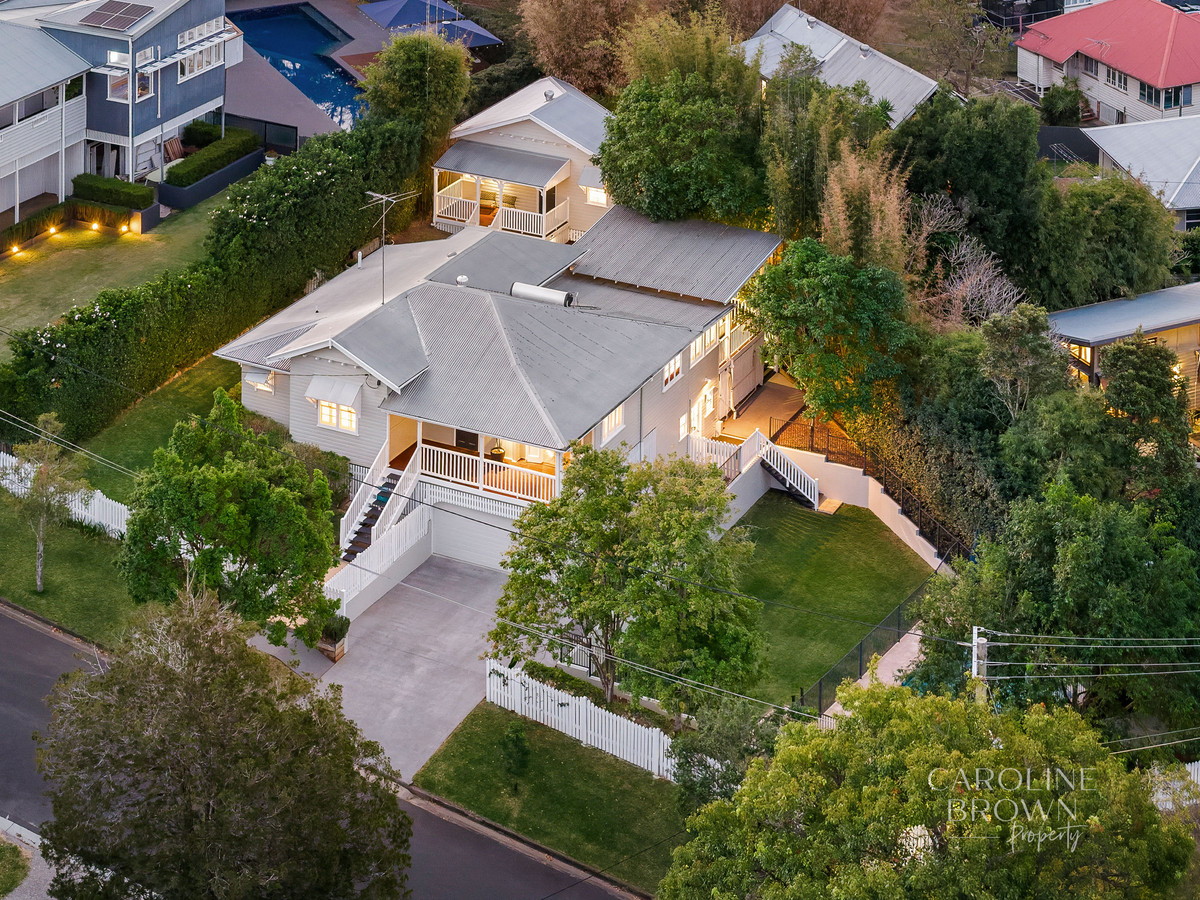


Bold Design. Effortless Living.
Hidden in a private Paddington enclave, this extraordinary residence redefines contemporary family luxury. A cottage reborn by DAH Architects and styled with stunning finishes by Elm Interiors, it’s a statement of bold design, yet with a simplicity of layout that makes everyday living effortless - a rare combination of impact and ease.
Step inside and experience vast open plan living where a five-metre-high steel-framed ceiling rises above walls of glass. The gourmet chef’s kitchen anchors the home, appointed with premium Miele appliances, a walk-in butler’s pantry, toughened glass splashback, and seamless connection to the expansive living and dining zones. Designed for both daily life and unforgettable entertaining, the interiors flow to a generous deck and resort-style pool - a place for parties, teenage hangouts, or family swims under twinkling lights.
Accommodation spans five bedrooms plus a study, delivering exceptional flexibility for families of all ages. The main suite is indulgent, offering both a robe and a walk-in robe, a luxurious ensuite with double shower and freestanding bath, and calming views up into the trees. On the lower level, a fifth bedroom with its own walk-in robe and ensuite provides superb privacy for guests, teenagers, or an au pair, ideal also for multi-generational living. A second living area on this level, together with a separate home office/gym, ensures the home adapts as your family does.
• Architecturally designed by DAH Architects
• Stunning finishes by Elm Interiors
• Five bedrooms plus study
• Expansive main suite with robe, walk-in robe & ensuite
• Fifth bedroom with ensuite & walk-in robe downstairs
• Second living area + separate home office/gym
• 5m ceilings with exposed steel frame
• Glass-framed living filled with natural light
• Chef’s kitchen with Miele appliances & butler’s pantry
• Seamless indoor–outdoor entertaining
• Resort-style pool with northern aspect
• Two-car garage with burnished concrete
• Off-street parking for additional cars
• 6.6KW solar system
• Ample storage + dedicated laundry
• 496m² block with 15.9m frontage
• Private, residents-only street
Glamorgan Street is a private enclave that embodies the Paddington lifestyle - morning coffee walks to Reverie (with fresh pastries on weekends), or to Blackout and Swift, and cheeky afternoon wines at Noir. Neighbourhood favourites include breakfast at Franks, European designer finds at Little Black Dress, and smoothie bowls at Madre Mia. Add in weekend hikes at Mt Coot-tha, and you have a location that balances village charm with natural escape. This is more than a home - it’s a bold architectural statement designed for modern family living, with every detail created to impress. Inspect today and experience it for yourself.
This property is being sold without a price therefore a price guide cannot be provided. The website may have filtered the property into a price bracket for website functionality purposes. Land dimensions and information are sourced from CoreLogic & B.C.C and should be used as a guide only.
Whilst all reasonable attempts have been made to verify the accuracy of the information provided, the Selling agents confirm that they cannot guarantee accuracy of the same and accept no liability (express or implied) in the event that any information provided here is inaccurate. Parties must ensure they make their own due diligence enquiries to satisfy themselves about the accuracy of the information. This information provided is indicative only and must not be relied upon unless confirmed.
For Sale

.png)


